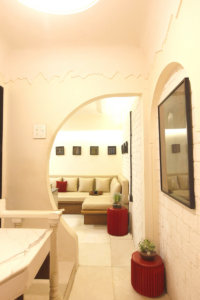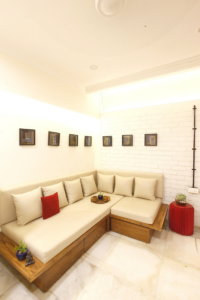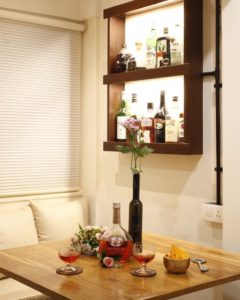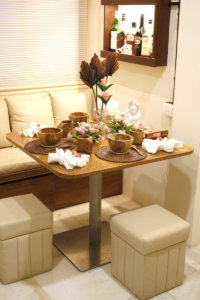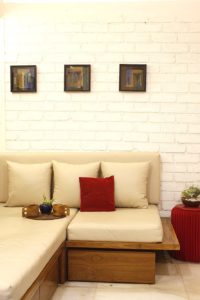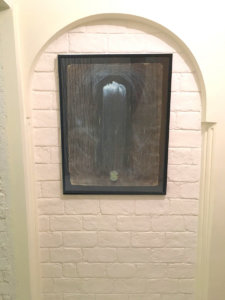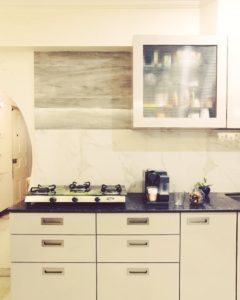Elavia Home
This space was designed for a small family of 4, housing the living, dining and kitchen integrated into one multi-utility space.The door opening was widened to make the space look larger inspired by the design aesthetic of the rest of the house which was dominated by circular shapes.
The storage was neatly packed under this informal seating cum bed which is made from salvaged teakwood. The exposed brick wall, adds character to the space and forms a back drop to a set of 7 abstract paintings hung like an art gallery.
The cozy dining nook which also serves as a home office, is designed with a lot of natural material. The last part of the space is the open kitchen accommodating all necessities in one long counter, which makes it a fun interactive cooking space hoping to motivate all house members to participate in cooking.

